Crestmore Village - Apartment Living in Gardnerville, NV
About
Welcome to Crestmore Village
1330 Stodick Parkway Gardnerville, NV 89410P: 775-782-8108 TTY: 711
F: 775-782-9589
Office Hours
Monday, Wednesday and Friday: 9:00 AM to 4:00 PM. Tuesday, Thursday, Saturday and Sunday: Closed.
Welcome Home!
Discover Crestmore Village Apartment Homes and the breathtaking mountain views we offer. Crestmore Village is ideal for those seeking the ultimate in comfort as well as beauty and convenience. Our ideal location puts you just minutes away from local schools, fabulous shopping and fine dining!
Our two, three and four bedroom floor plans were creatively designed with your comfort and convenience in mind. Our well-appointed apartment homes include fully equipped gourmet kitchens with an open serving bar and pantry, dishwasher, carpeted floors, energy efficient gas heating and water plus so much more! Our timeless elegance and fine quality provides the perfect retreat from the busy world.
At Crestmore Village Apartment Homes we offer the apartment living options you need to create the picture-perfect lifestyle you love. Enjoy a lifestyle filled with endless comforts and conveniences with spacious patios and balconies, BBQ/picnic pavilion, basketball court, laundry facilities, on-call maintenance, and a management team who cares. Tour our photo gallery and see what Crestmore Village Apartment Homes has to offer!
No Current Availability
Floor Plans
2 Bedroom Floor Plan
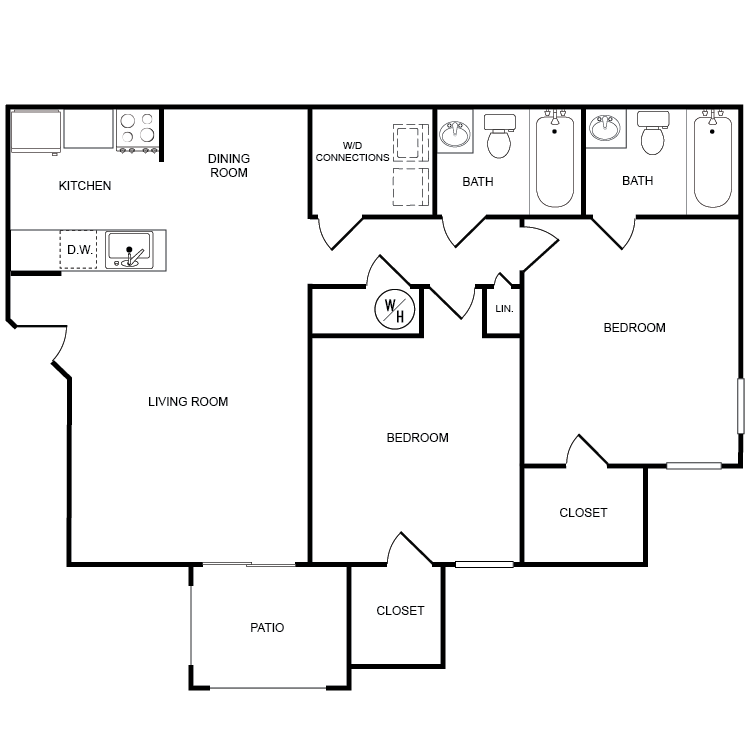
2 Bed 2 Bath
Details
- Beds: 2 Bedrooms
- Baths: 2
- Square Feet: 917
- Rent: $695
- Deposit: Call for details.
Floor Plan Amenities
- All Electric Kitchen
- Balconies and Patios
- Breakfast Bar
- Cable Ready
- Carpeted Floors
- Ceiling Fan(s)
- Central Air/Heating
- Covered Parking
- Dishwasher
- Extra Storage
- Mini Blinds
- Pantry
- Refrigerator
- Some Paid Utilities
- Spacious Walk-In Closet(s)
- Spectacular Views Available
- Vaulted Ceilings
- Vertical Blinds
- Washer/Dryer Connections
* In Select Apartment Homes
3 Bedroom Floor Plan
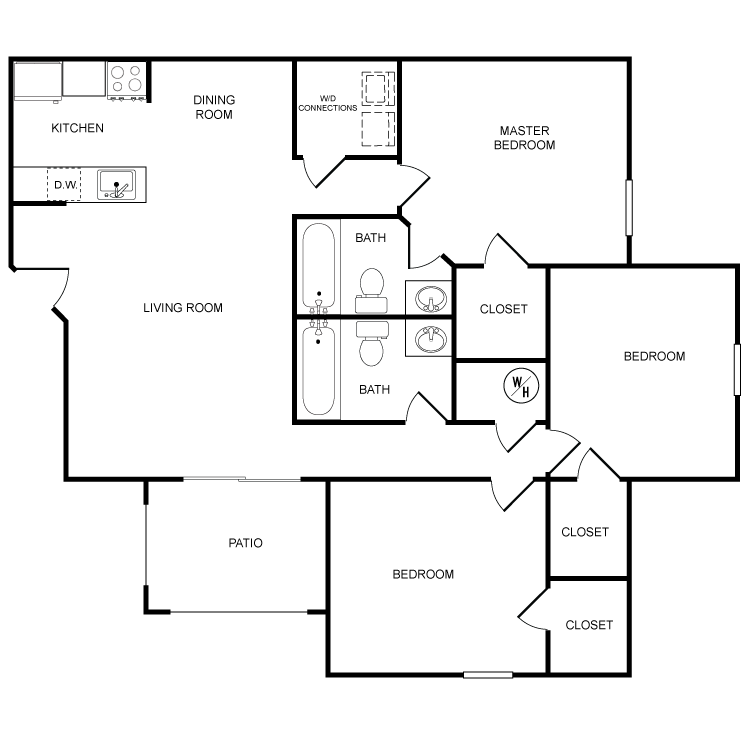
3 Bed 2 Bath
Details
- Beds: 3 Bedrooms
- Baths: 2
- Square Feet: 1131
- Rent: $795
- Deposit: Call for details.
Floor Plan Amenities
- All Electric Kitchen
- Balconies and Patios
- Breakfast Bar
- Cable Ready
- Carpeted Floors
- Ceiling Fan(s)
- Central Air/Heating
- Covered Parking
- Dishwasher
- Extra Storage
- Mini Blinds
- Pantry
- Refrigerator
- Some Paid Utilities
- Spacious Walk-In Closet(s)
- Spectacular Views Available
- Vaulted Ceilings
- Vertical Blinds
- Washer/Dryer Connections
* In Select Apartment Homes
4 Bedroom Floor Plan
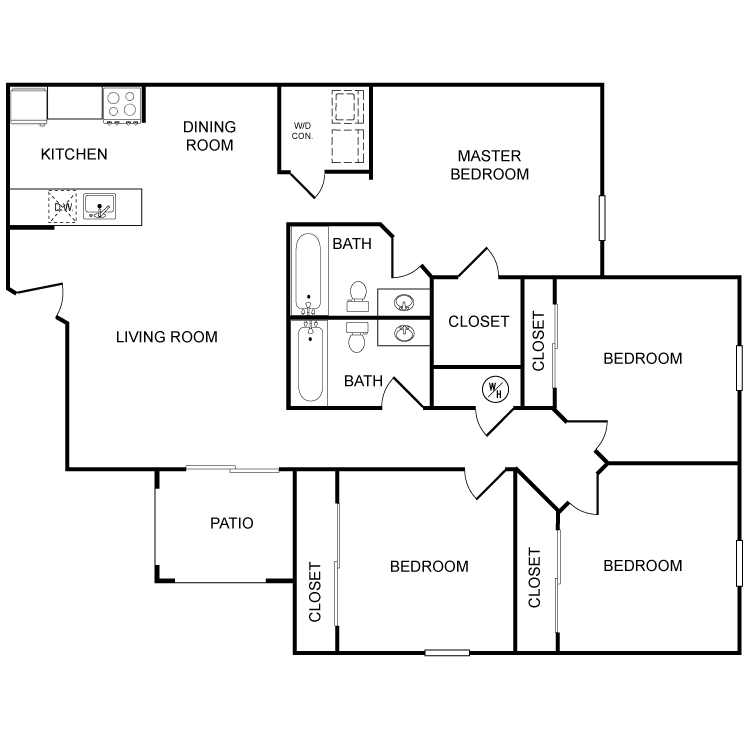
4 Bed 2 Bath
Details
- Beds: 4 Bedrooms
- Baths: 2
- Square Feet: 1261
- Rent: $845
- Deposit: Call for details.
Floor Plan Amenities
- All Electric Kitchen
- Balconies and Patios
- Breakfast Bar
- Cable Ready
- Carpeted Floors
- Ceiling Fan(s)
- Central Air/Heating
- Covered Parking
- Dishwasher
- Extra Storage
- Mini Blinds
- Pantry
- Refrigerator
- Some Paid Utilities
- Spacious Walk-In Closet(s)
- Spectacular Views Available
- Vaulted Ceilings
- Vertical Blinds
- Washer/Dryer Connections
* In Select Apartment Homes
Floor Plan Photos
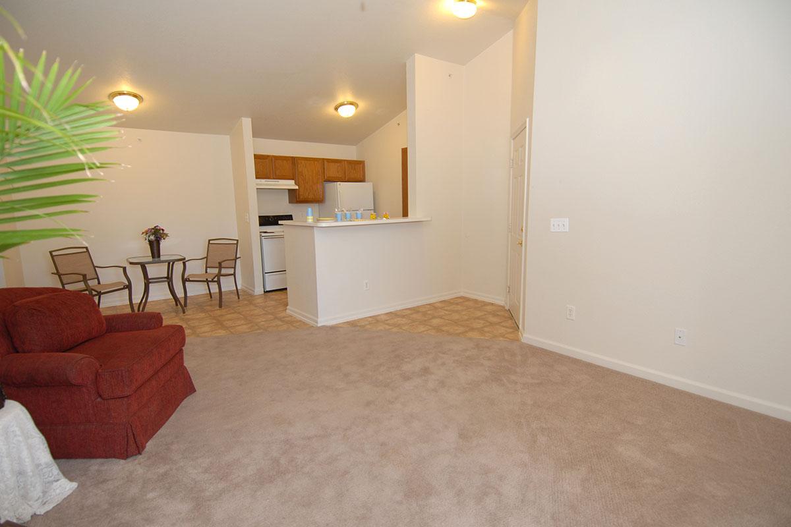
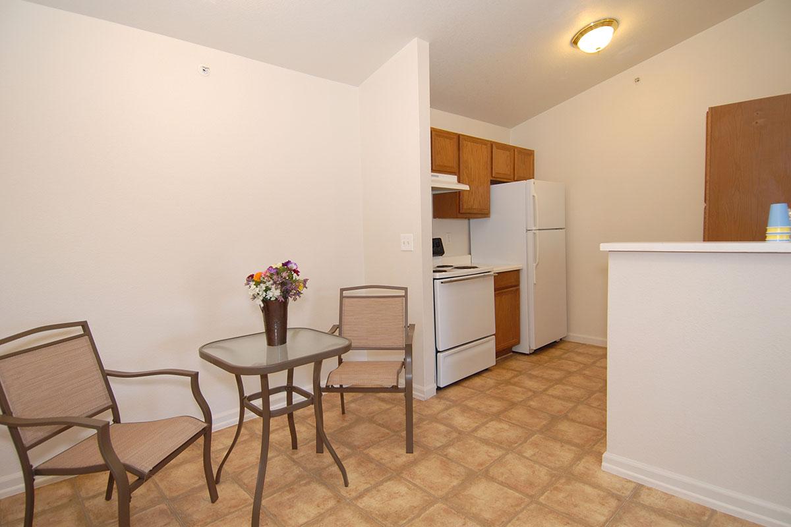
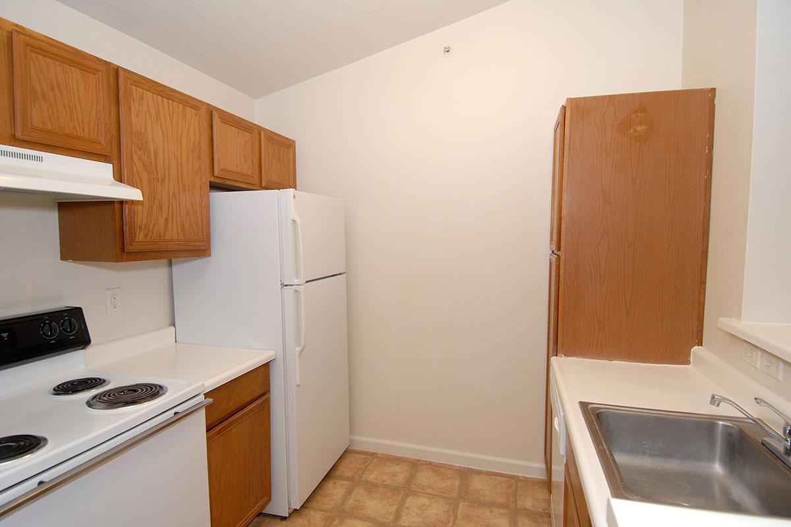
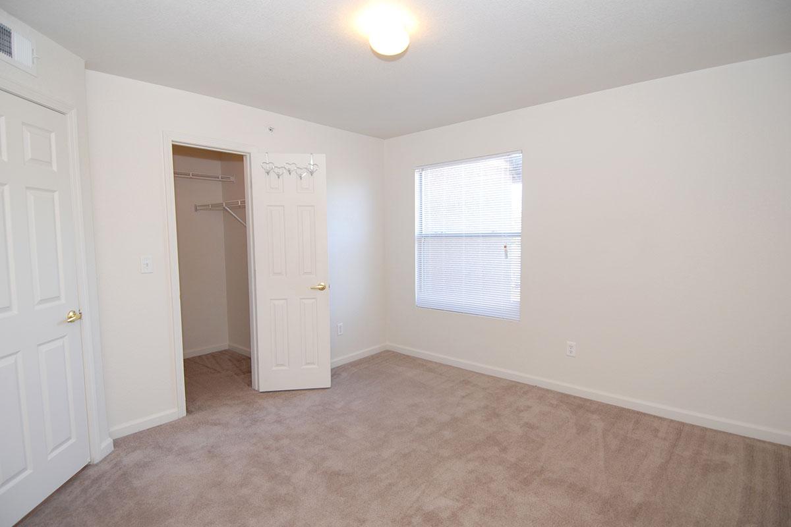
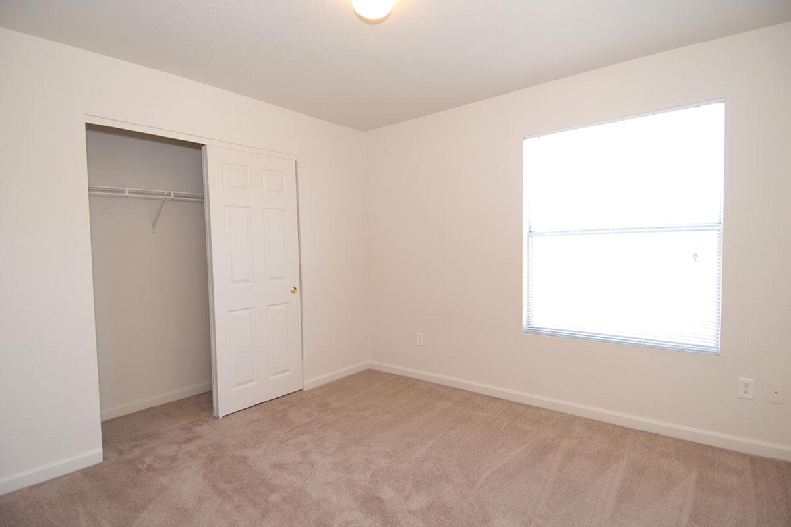
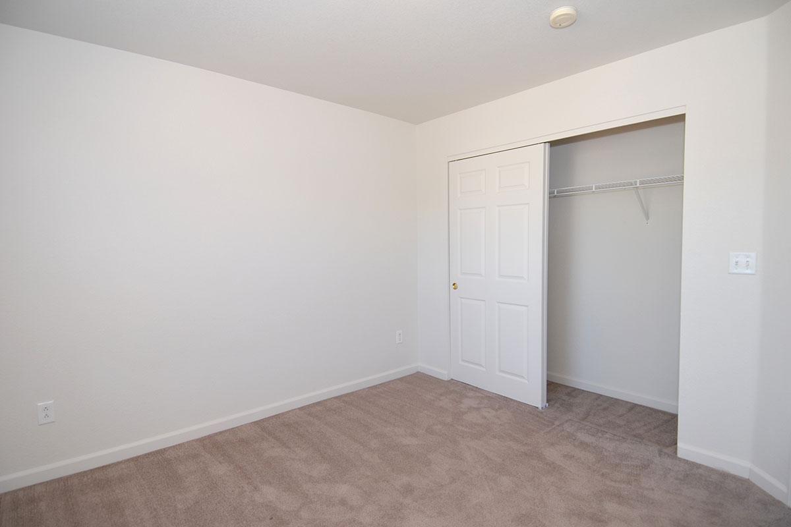
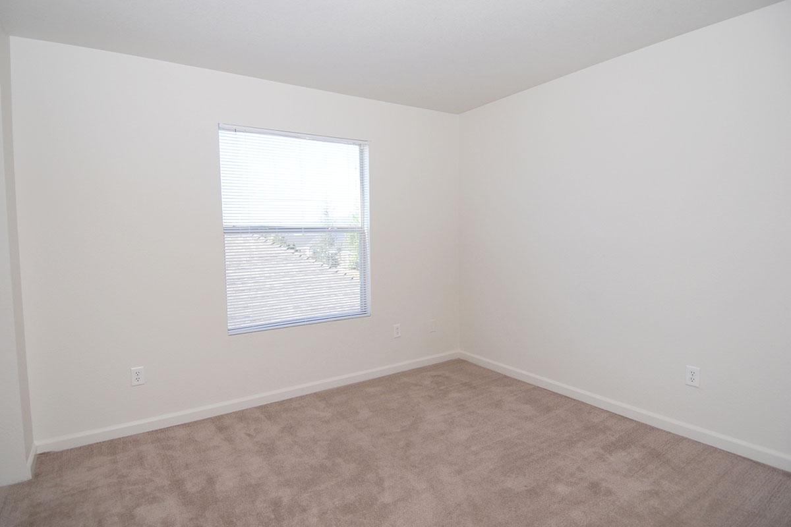
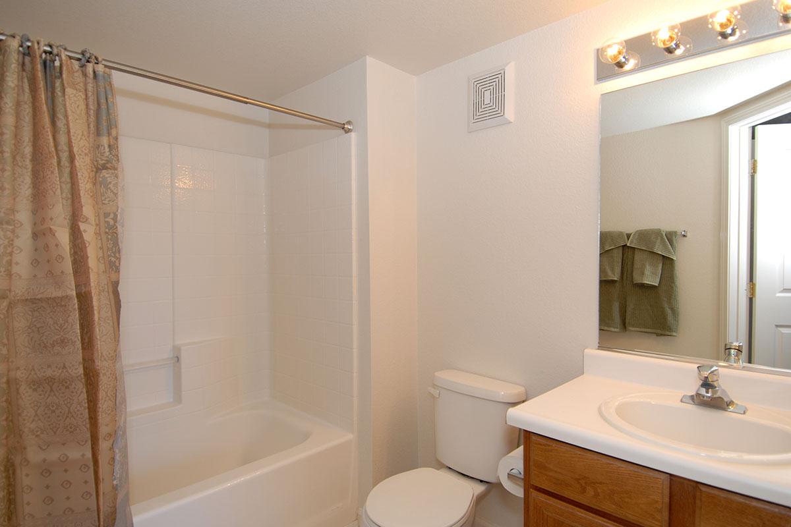
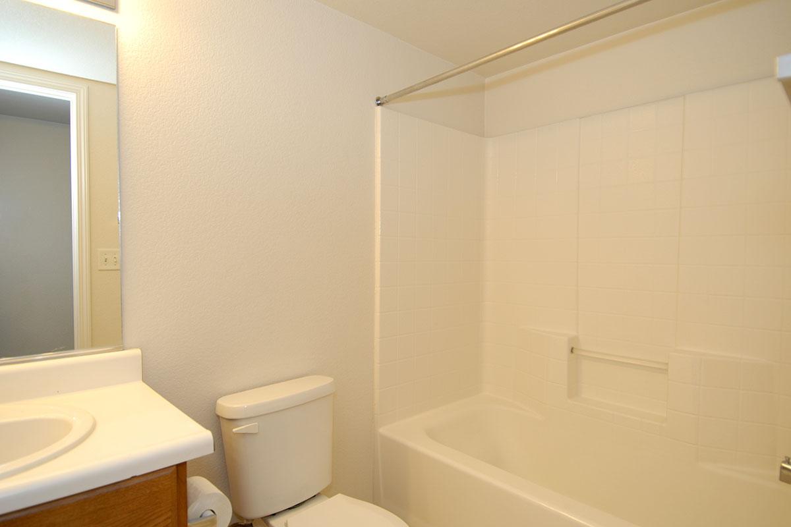
Community Map
If you need assistance finding a unit in a specific location please call us at 775-782-8108 TTY: 711.
Amenities
Explore what your community has to offer
Community Amenities
- Basketball Court(s)
- Clubhouse
- Copy & Fax Services
- Covered Parking
- Guest Parking
- Laundry Facility
- On-call Maintenance
- On-site Maintenance
- Picnic Area with Barbecue
Apartment Features
- All Electric Kitchen
- Balconies and Patios
- Breakfast Bar
- Cable Ready
- Carpeted Floors
- Ceiling Fan(s)
- Central Air/Heating
- Covered Parking
- Dishwasher
- Extra Storage
- Mini Blinds
- Pantry
- Refrigerator
- Some Paid Utilities
- Spacious Walk-In Closet(s)
- Vaulted Ceilings
- Vertical Blinds
- Washer/Dryer Connections
Pet Policy
Sorry, No Pets Are Allowed.
Photos
Amenities
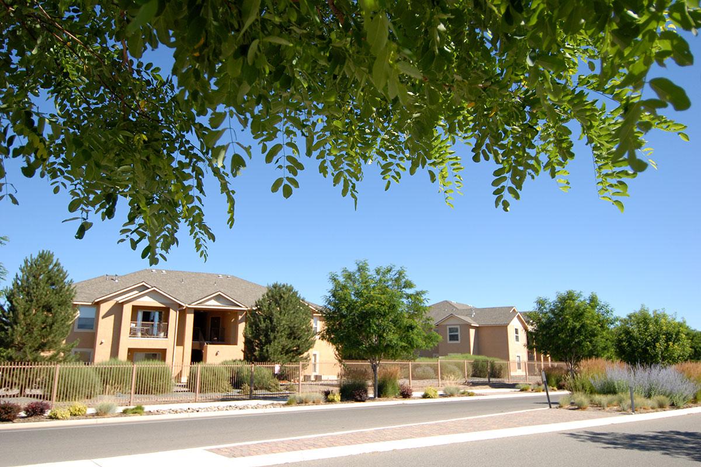
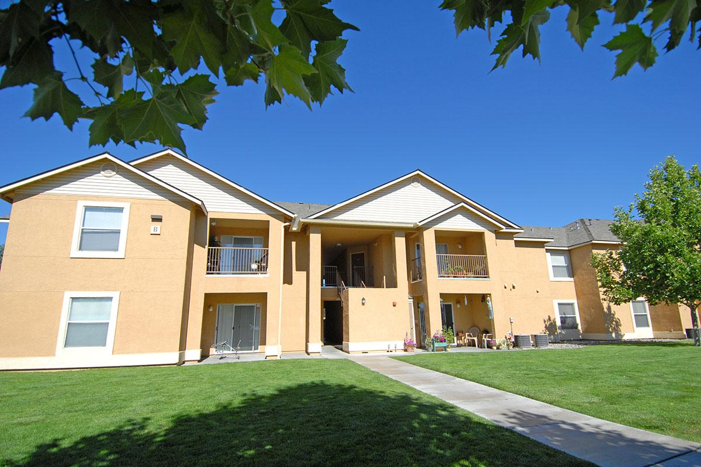
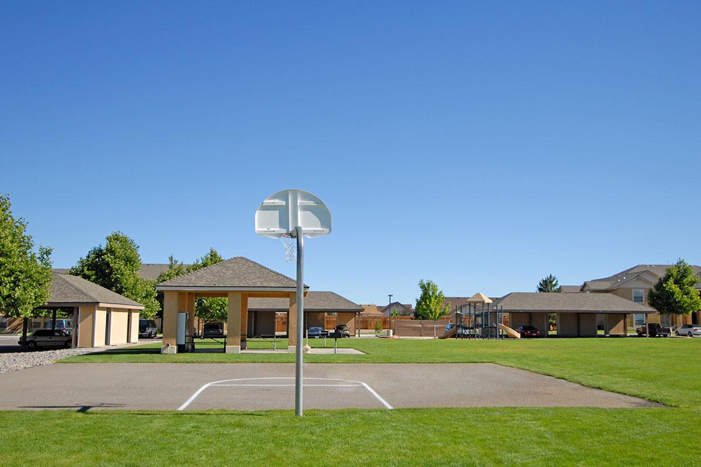
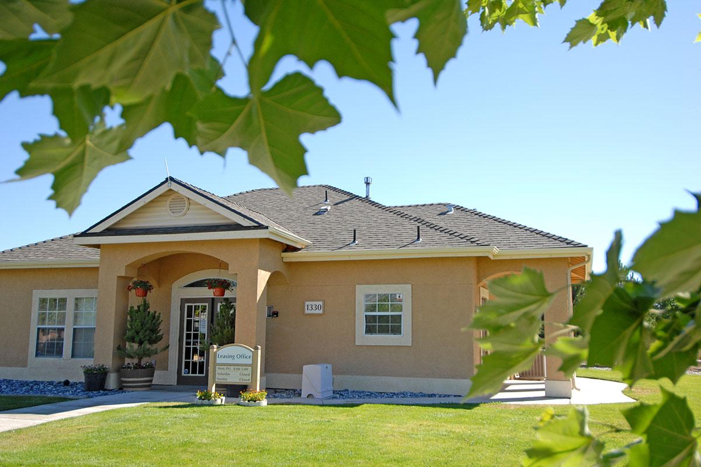
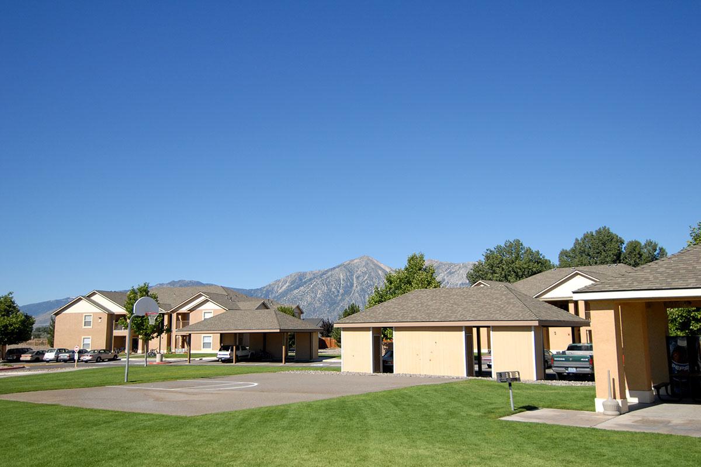
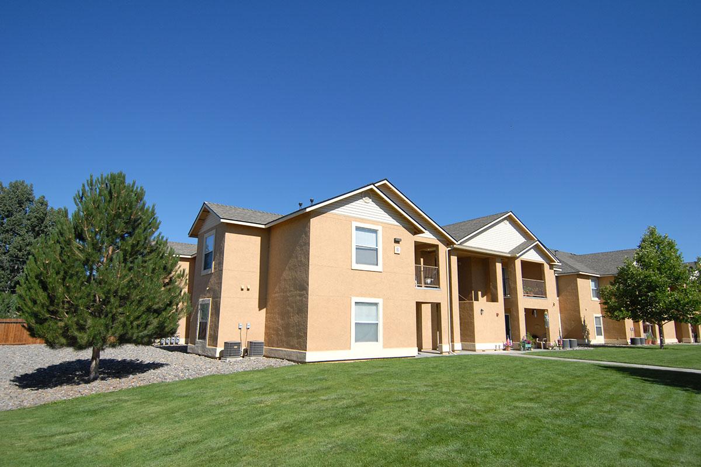
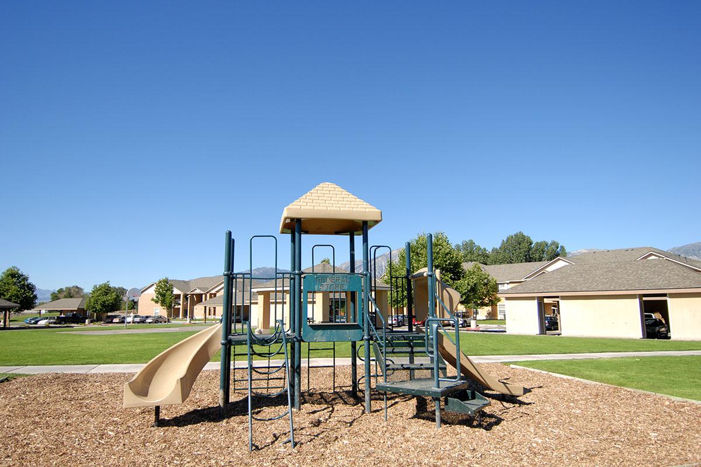
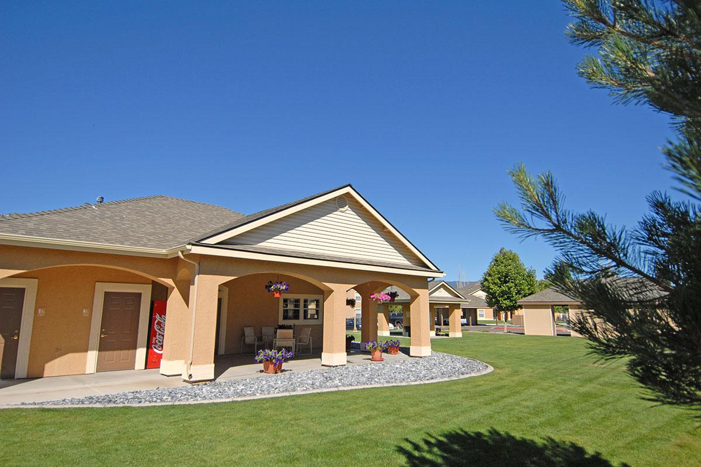
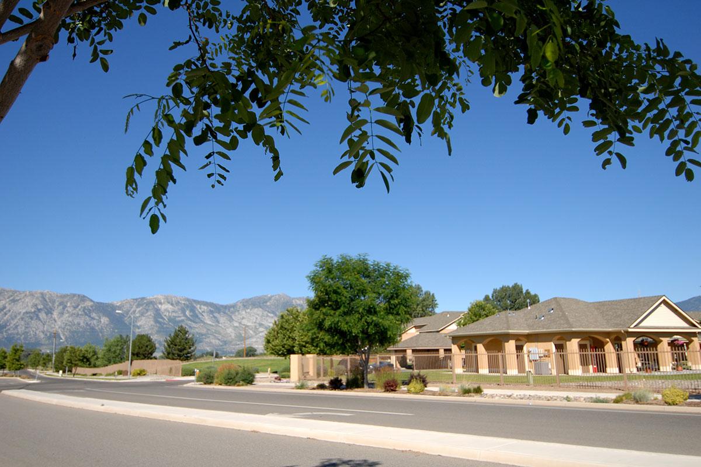
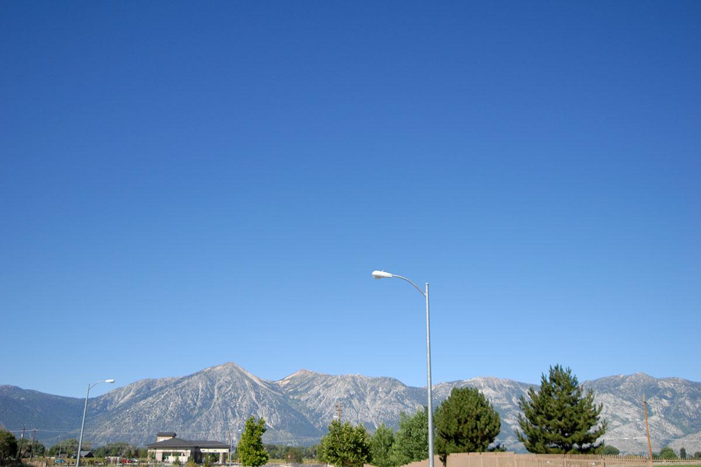
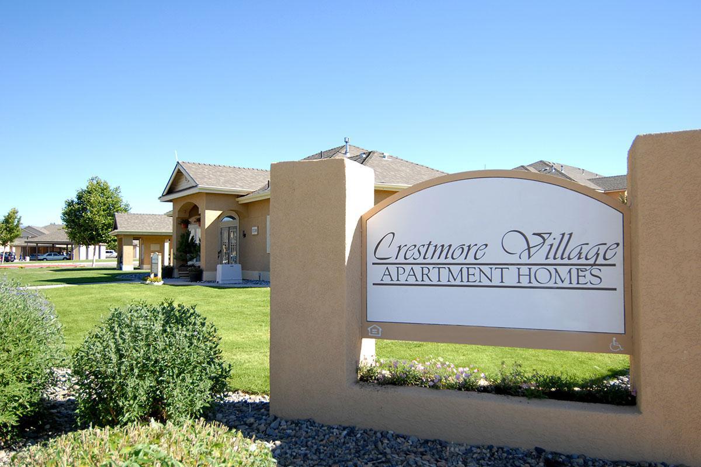
4 Bed 2 Bath









Neighborhood
Points of Interest
Crestmore Village
Located 1330 Stodick Parkway Gardnerville, NV 89410Elementary School
High School
Middle School
Contact Us
Come in
and say hi
1330 Stodick Parkway
Gardnerville,
NV
89410
Phone Number:
775-782-8108
TTY: 711
Fax: 775-782-9589
Office Hours
Monday, Wednesday and Friday: 9:00 AM to 4:00 PM. Tuesday, Thursday, Saturday and Sunday: Closed.